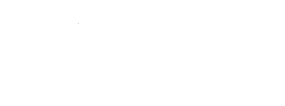The clicky thingy below will allow you to view or download floor plans of the building. These show the current or intended use of the space. Some things to note:
1)The plans aren't complete – the art studios are missing, for instance. They may be filled out at a later date.
2)The plans aren't completely accurate – some of the measurements are approximate, some are invented (particularly staircases, corridors, and wotnot).

